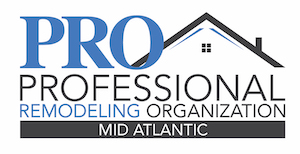Kitchens
Oakton Kitchen & Main Level Remodel
We started with a small galley kitchen and combined it with the adjoining sitting room to form a large chef's kitchen with custom cabinets. This required relocating the plumbing for the 2nd floor hall bathroom to a new chase insulated for sound reduction. The main load bearing wall was removed and replaced with a recessed beam to open the view to the living room. Guests can now interact with those in the kitchen without being under foot.
Counter space increased from 28 square feet to 90 square feet. Storage galore with lots of drawer space. Two sinks create different stations for prep work and clean up. High end appliances include an induction cooktop with an exhaust hood that lets you cook and blow dry your hair at the same time. A wall oven with a side swing door and column Fridge/Freezer units for maximum storage.
A new powder room that looks like it belongs in a high end restaurant with floating countertops and art work that lights up via motion detector. New wide plank flooring throughout the main level along with tons of recessed lighting. Marvin Windows and Doors along with many other features. The home theater system was updated with in wall and ceiling surround speakers with the latest Dolby Atmos technology. Come take the tour!

3949 Pender Drive
Suite 301
Fairfax, Virginia 22030
703-431-2731
Copyright © 2007 - 2024 HandyMensch Home Remodeling. All Rights Reserved.






